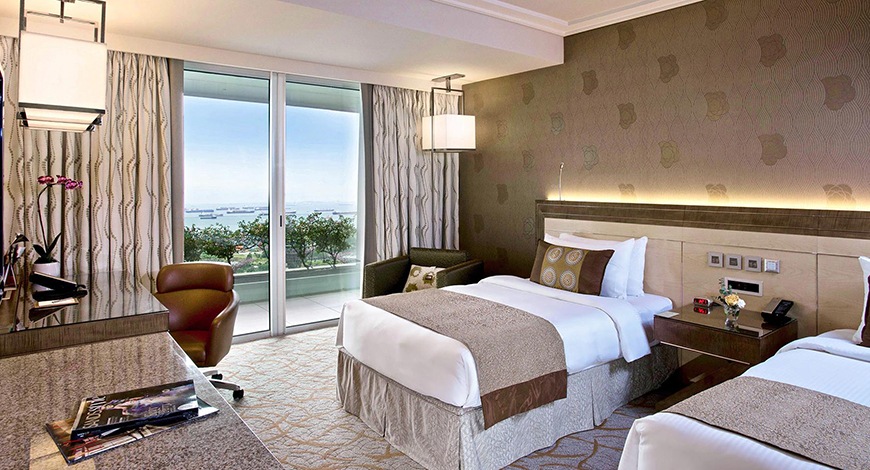 18
Apr
18
Apr
Marina Bay Sands is a wonderful architectural design system
The Marina Bay Sands hotel complex embodies an architectural concept that inspires future design.The three buildings, designed by Moshe Sadie, are inspired by a stack of playing cards, 55 layers of which are stacked in a variety of styles to form the imposing Marina Bay Sands.The whole hotel complex includes a shopping center, a hotel, an exhibition, a museum and a hanging garden on the top floor, with a total construction area of 154,938 square meters. Such a complex and difficult project is rare in the architectural field.
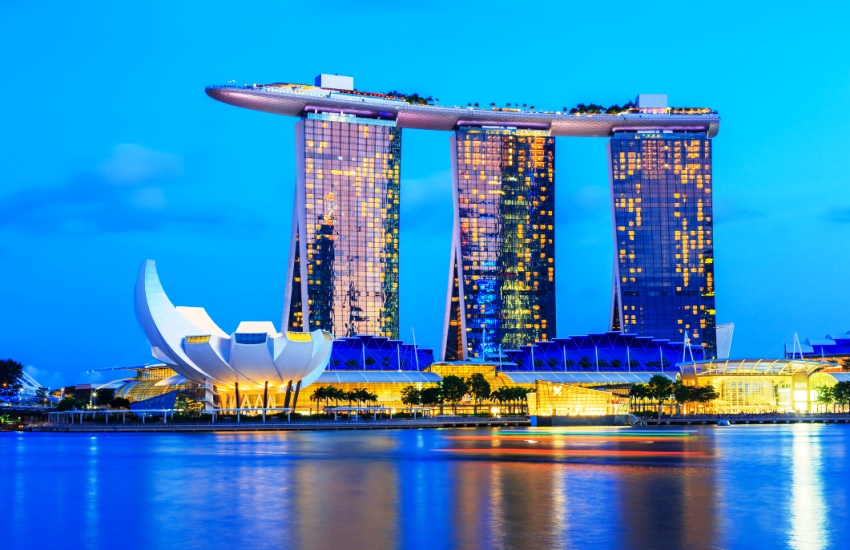
The architectural concept of Marina Bay Sands
The three buildings are generally inclined, but each is towering, giving the complex a unique appearance.Building 1, in particular, has a 26 degree slope.At the same time, the architectural design of Marina Bay Sands has incorporated the concept of feng shui pattern into every detail, and the three towers have been redesigned to blend into the surrounding environment, forming a perfect energy balance.More interestingly, the number 26 (the tilt of Building 1) is believed to bring prosperity and good luck in feng shui, as the addition of a single digit to a ten-digit number makes eight, which is an auspicious number in Chinese culture.
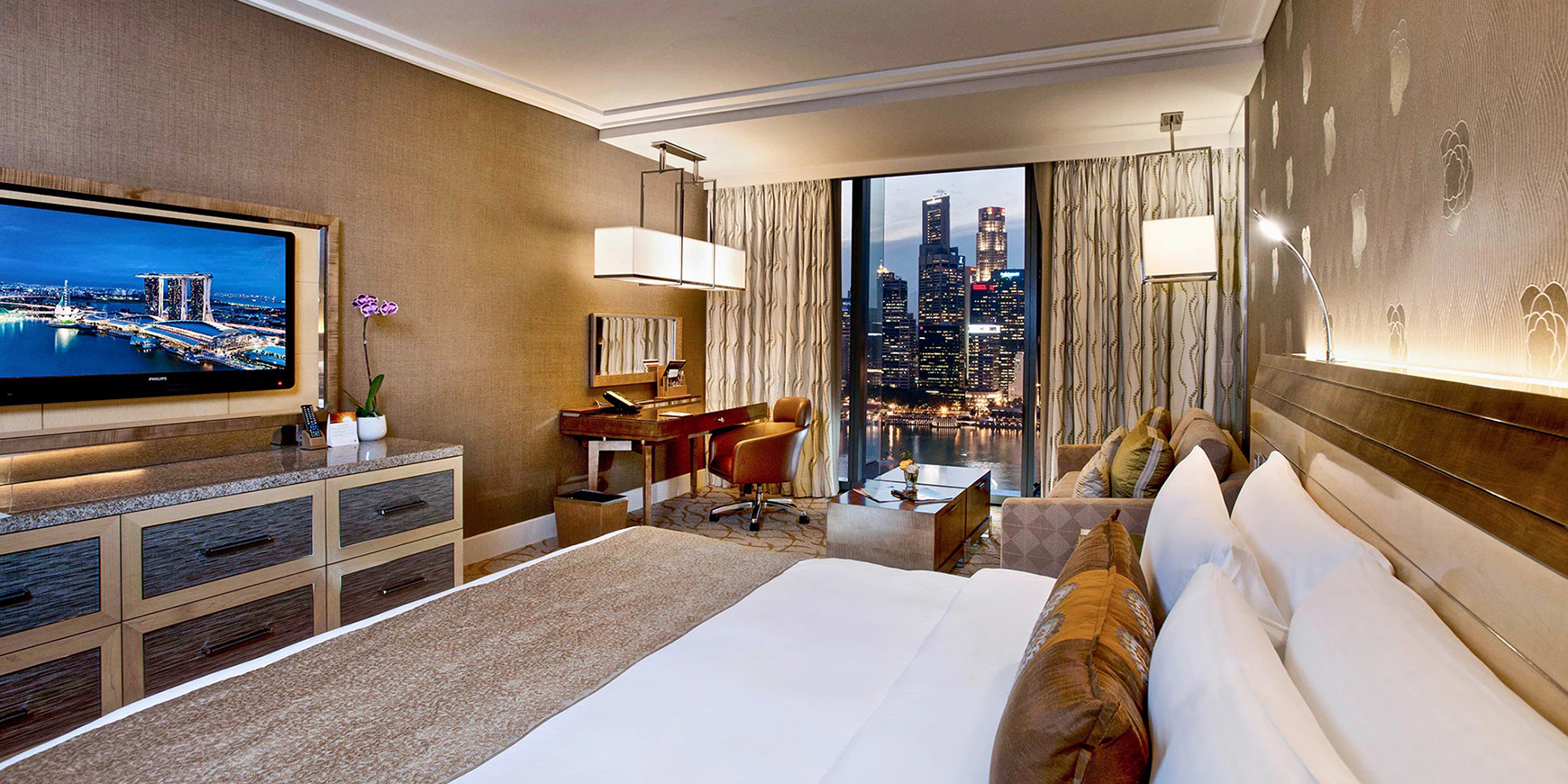
The three self-contained towers housing 2,560 hotel rooms and suites intersected on the 23rd floor with vertical towers that cantilever over 65 meters from one another, making it one of the largest public cantileverers in the world.The Marina Bay Sands, completed in 2010, is a landmark in the history of architecture, but the highlight of the building is the hanging garden at the top.
Marina Bay Sands Hotel Hanging Gardens
The entire Hanging Gardens cantilever bridge covers an area of 1.2 hectares, or 12,000 square meters, large enough to accommodate four A380 jumbo airliners.The expansive sky promenade features restaurants, bars, cafes, 250 plants, a 150-meter infinity pool and an observation deck with 360-degree views of the Singapore skyline and its surrounding waters.Spanning more than the height of the Eiffel Tower, this hanging garden is a veritable Singapore landmark.
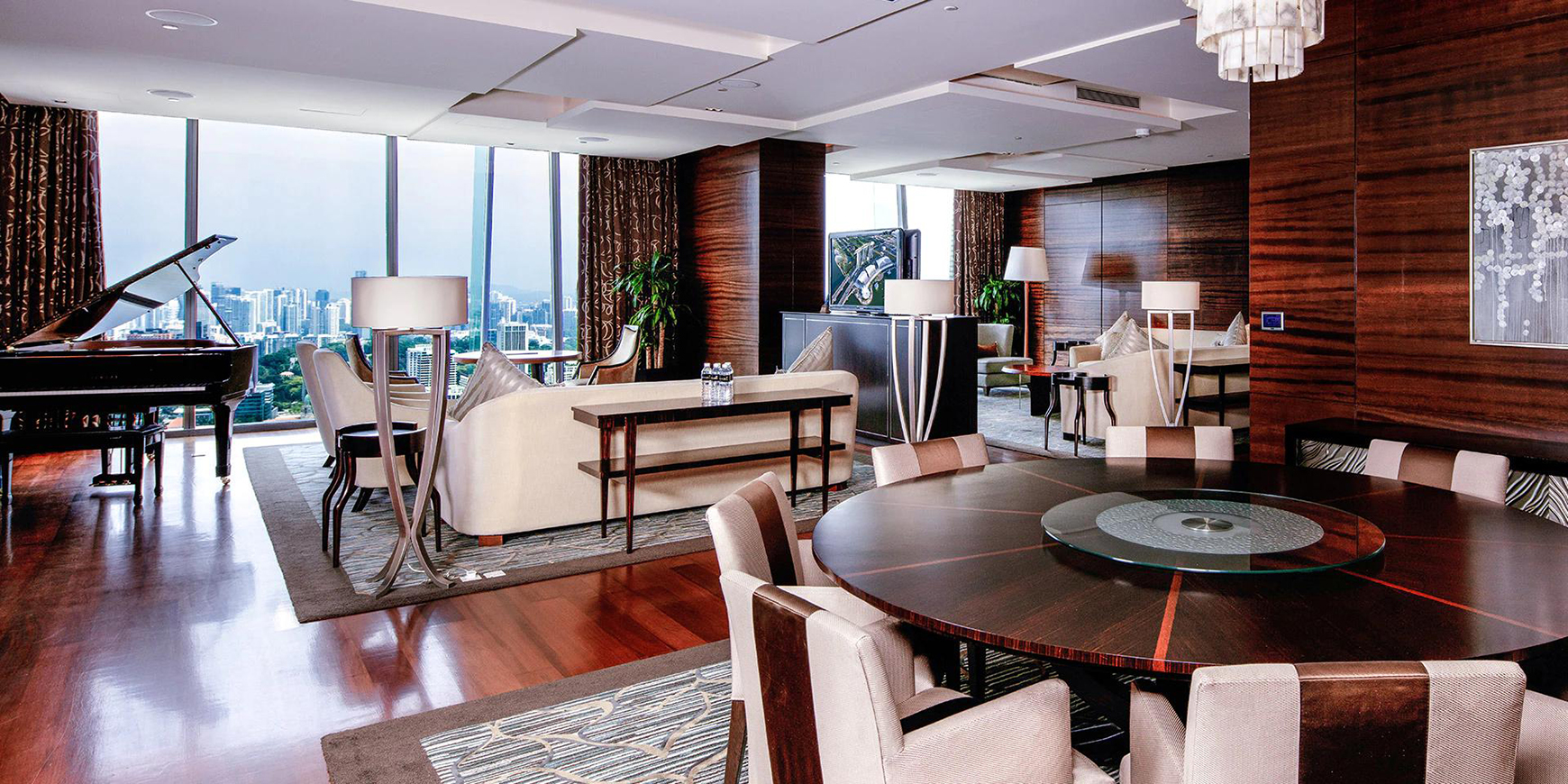
In addition to these visible architectural qualities, the Marina Bay Sands complex has many less obvious design features.As a coastal country, Singapore can be exposed to sea breezes all year round, and such a large building is vulnerable to wind forces.In other words, strong winds blowing off the coast of Singapore can cause the building to shift.In order to avoid the possibility of strong wind images, the Skygarden infinity pool has four movable seams directly below the main pool to protect against the wind.On average, these joints move nearly 20 inches to keep the structure stable.
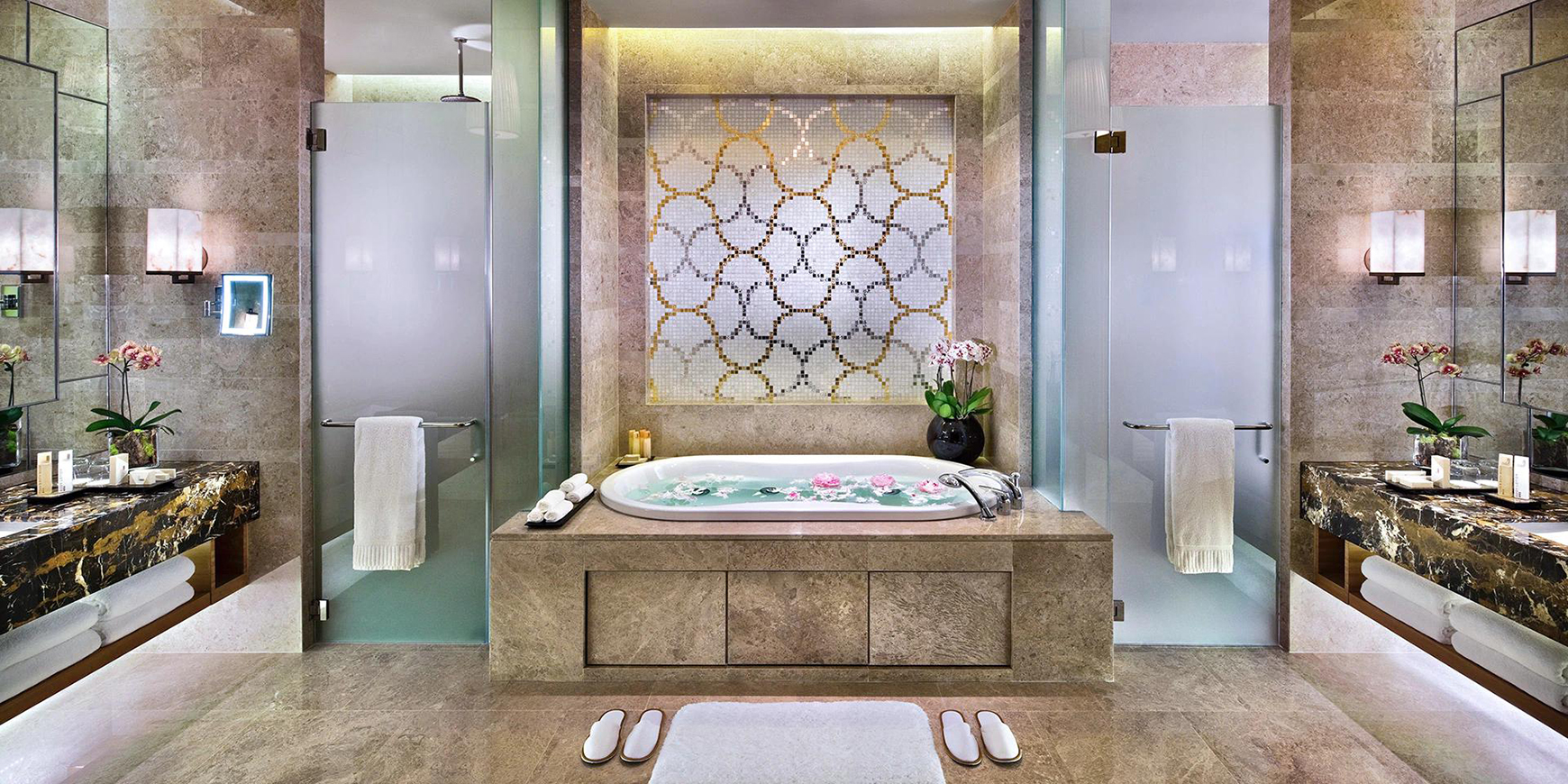
A building system dedicated to environmental protection
In addition, limited by the geological composition of the coastal, marina bay this height of architecture will cause the entire complex subsidence down over time, leading to serious problems such as building tilt, in order to avoid the risk of future subsidence, marina bay under construction, a place for more than 500 jack, and can be adjusted when necessary.In this way, the balance of the building when it was completed and the safety of the infinity pool in the hanging garden were maintained.
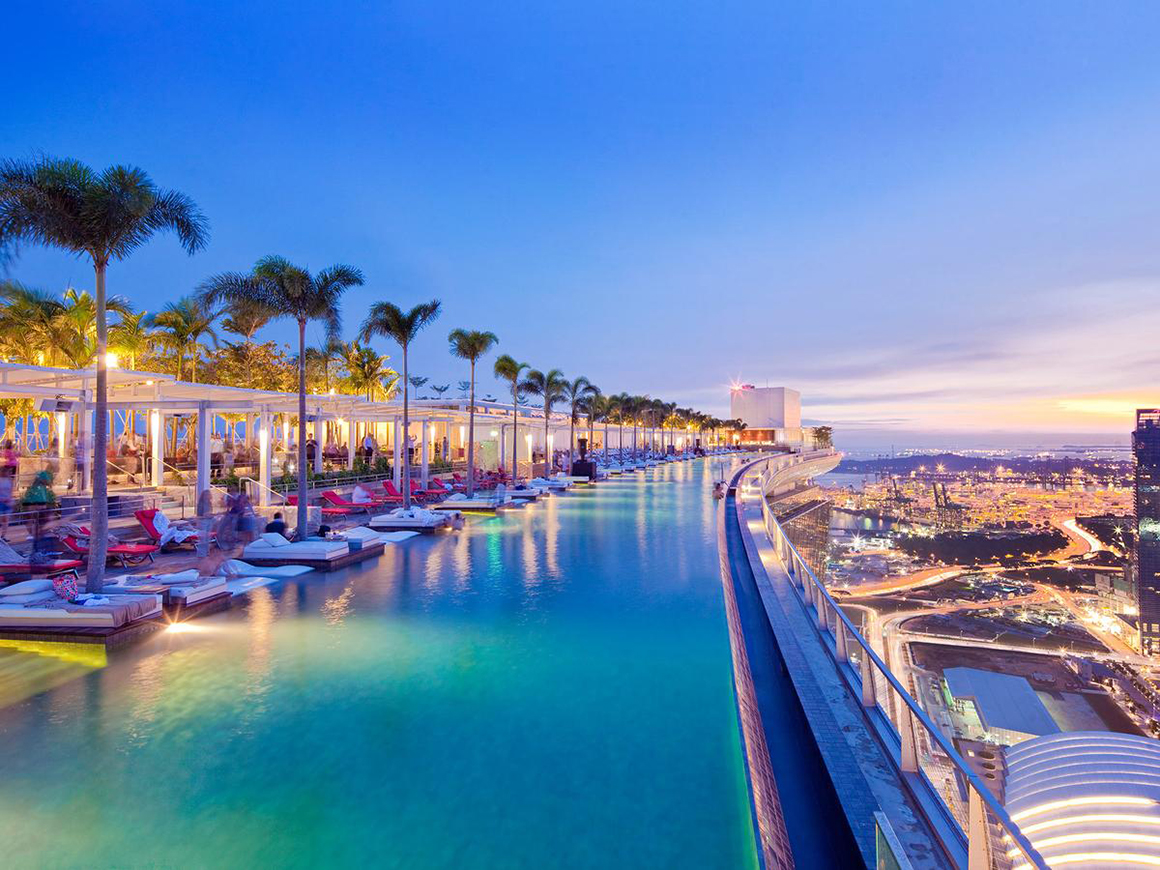
In addition, Marina Bay Gold's building system incorporates many other subtle architectural features for environmental protection, including an environmental system that uses rainwater for cooling and a dynamic elevator that recycles its own operation to save energy.The Marina Bay Sands also collects rainwater at its Art and Science Museum, one of its architectural feats, and recycles it throughout the hotel.
A large number of architectural techniques have been incorporated into the hotel, from design to structure, in accordance with the environment and feng shui.Together, these architectural features create a striking place in the heart of Singapore.